
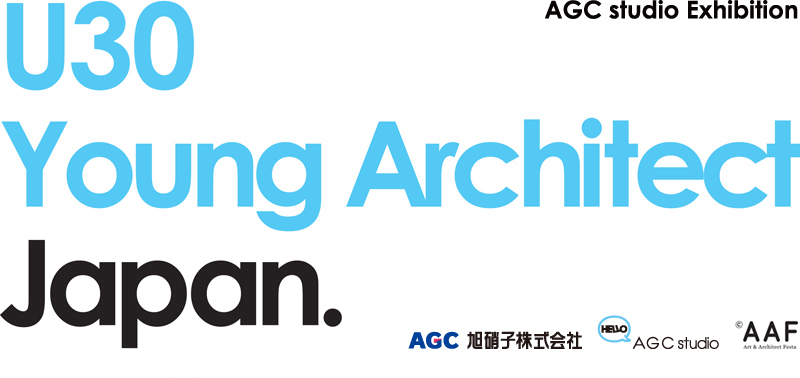 |
Glass is the material indispensable to modern architecture which can bring a bright light to interior space and can extend the view to outside environment clear according to the feature of a hard material with transparency while playing the role which protects people from temperature, humidity, noise, etc. The future space with glass has the power of giving people freshness and impression in which has transparency while shutting to outside. 7 young architects aged under 30 who are expected future activities propose architectures in the nominated design competition and the exhibition shows the architecture models which tried new usage with glass. The proposal which won the first prize in the competition is realized as the architecture model which made with glass. On the theme of "glass architecture with various lights," the exhibition shows the possibility of the glass architecture in the future by expecting the proposal that read the characteristic of glass from the new viewpoint.
|
| Date |
: |
10. Mar. 2012 (Sat) 〜 31. May. 2012 (Thu) [Total 55 days] |
| Time |
: |
10:00~18:00 Fri 10:00~19:00(Closed on Sun・Mon・Holiday) |
| Venue |
: |
AGC studio http://www.agcstudio.jp/
1F and 2F Kyobashi Soseikan building, 2-5-18 Kyobashi, Chuo-ku,
Tokyo 104-0031
Just outside of Exit 4 from Kyobashi Station on the Ginza
line
TEL:+81-3-5524-5511 E-mail:agc-studio@agc.com |
|
Flyer(PDF)
|
| Talk Event Vol.15 |
Three pairs of young architects were elected to the second examination of "Glass Architecture Competition". In the first part, they will give a presentation about the proposal of the competition. In the second part, Mr. Shunsuke Kurakata as the moderator, ask them a potential of architectural glass and in the future.
|
| Date |
: |
30. Mar. 2012 ( Fri ) 18:30 - 21:00
( 18:00 openning 18:30 start 20:00 close
20:00-21:00 reception )
|
| |
|
Hiroshi Kato Victoria Diemer ( First Prize )
Kei Kaiho、Shingo Masuda Katsuhisa Otsubo ( Second Prize ) |
| Moderator |
: |
Syunsuke Kurakata ( Architectural historian )
|
| Venue |
: |
AGC studio 2F Conference Room |
| Fee |
: |
Free |
| Capacity |
: |
70 ( Pre-registration, First-come basis ) |
| Application |
: |
AGC studio website |
|
 |
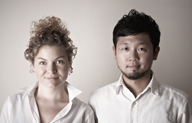 |
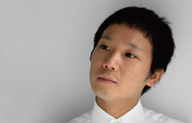 |
Hiroshi Kato Victoria Diemer ( First Prize )
|
Kei Kaiho ( Second Prize ) |
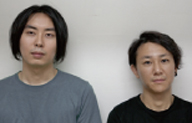 |
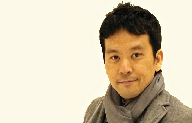 |
| Shingo Masuda Katsuhisa Otsubo ( Second Prize ) |
Syunsuke Kurakata
( Architectural historian ) |
|
| Talk Event Vol.16 |
We will welcome Architects around 40 to the guest, and explore the possibility and nature of glass architecture of the future.
|
| Date |
: |
27. Apr. 2012 ( Fri ) 18:30 - 21:00
( 18:00 openning 18:30 start 20:00 close
20:00-21:00 reception )
|
| Guest |
: |
Junya Ishigami ( Architect )
Jun Sato ( Architect )
Kohki Hiranuma ( Architect ) |
| Moderator |
: |
Hiroshi Ohta ( Architect )
|
| Venue |
: |
AGC studio 2F Conference Room |
| Fee |
: |
Free |
| Capacity |
: |
70 ( Pre-registration, First-come basis ) |
| Application |
: |
AGC studio website |
|
 |
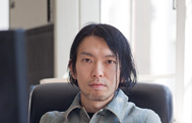 |
 |
Junya Ishigami ( Architect )
|
Jun Sato ( Structural engineer ) |
 |
 |
| Kohki Hiranuma ( Architect ) |
Hiroshi Ohta ( Architect ) |
|
|
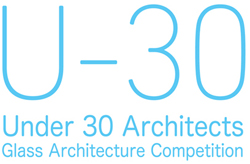 |
 |
Art and Architect festa, the limited competition
design by 7 sets of builders aged 30 and below was carried out.
In this design competition, the proposal of the construction of the way and expression
with new glass to be used was collected from 7 sets (U-30 exhibition exhibition
person) of young builders aged 30 and below.
13. Nov. 2011、In final review, open examination of three primary examination
passage works was performed, and the highest award was determined. |
|
 |
|
 |
First Prize Hiroshi Kato, Victoria Diemer
「Glass in Nature」
We propose the ultimate glass building
Glass, the most of artifact thing.
The spece between treen in forest, the most natural place.
Both dsen’t have exact shape.We imagined to realize such natural space can be
a house by using glass.
So glasses would be fit “in forest”. This is the ultimate glass building
|
 |
|
|
Hiroshi Kato, Victoria Diemer
Hiroshi KATO is born in Tokyo in1981. 2000-2004 Musashi Institute
of Technology, 2004-2010Sou Fujimoto Architects, 2010-2011 COBE/Copenhagen,
2010 KATO&Victoria.
Victoria Diemer is born in Copenhagen in 1983. 2003-2009 Aarhus School
of Architecture, 2009-2010 Sou Fujimoto Architects, 2010 KATO&Victoria.
|
 |

Second Prize 「A bubble of glass」
Kei Kaiho
Using the extreme thin glass (0.1mm thick, developed for liquid
crystal display) as the border of spaces, the border would be
much lighter, vaguer so that we would feel as if we were in a
bubble floating with the wind and vibrating with the sound. |
|
 |

Second Prize 「Where light heads」
Shingo Masuda, Katsuhisa Otsubo
Light, taken in from outside, is brought back out again.
This makes a situation of “sunlight shining from the building”.
A new perspective of the existence of light and glass is formed, as well as insertion of a new factor to connect inside and outside. This factor is a new way to expand closed architecture to the outer environment. |
|
|
|
|
 |
Under 30 Architects Glass Architecture Competition

Glass plays the role which protects people from temperature, humidity,
noise, etc. according to the special feature of a hard material with
transparency. Glass is an existence indispensable to the modern architecture
which can bring a bright light to interior space and can extend the
field of view to outside environment clear. In this design competition,
the proposal of the construction of the way and expression with new
glass to be used was collected from 7 sets (U-30 exhibition exhibition
person) of young builders aged 30 and below.
U-30
Under 30 Architects Glass Architecture Competition 13 Nov 2011 17:30-21:00
©
AAF Art and Architect Festa |
 |
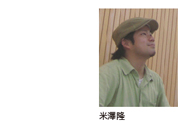 |
|
|
 |
Secondary examination

The design competition of the glass architecture by 7 of young
architects aged 30 and below |
 |
Theme

Glass architecture with various lights |
 |
Condition

Structure is not limited. We ask for the proposal of the architecture
which interpreted the characteristic of glass newly.
We expect the proposal which made the keyword usage with new glass,
effective practical use of light including lighting, necessity
of glass, etc.
And, please give as a proposal of a building realizable
with the present technology as much as possible. |
 |
Jury

Hiroshi Ohta
Architect / Joint superintendence of the design neuob /
The lecturer of the Institute of Industrial Science, the Univercity of Tokyo

Kohki Hiranuma
Architect / superintends the Kohki Hiranuma Architect Assosiates

Masahiro Takeda
Asahi Glass Co., LTD. Japan Asia business headquarters
market development room section head |
 |
Hiroshi Ohta
Architect / Joint superintendence of the design neuob /
The lecturer of the Institute of Industrial Science, the
Univercity of Tokyo |
 |
|
Born in Tokyo in 1968. Established "Design Neuve" in 2000.
Researcher of "Center for Sustainable Urban Regeneartion, the University of Tokyo" in 2003-2008, current position since 2009.Researching the world's urban renewal cases by the placement theory of architecture and public space.
He is the author of "Materiality provoke in SD May 1999 issue", "INVISIBLE FLOW - Building Energy Conservation Guide", "10+1 #31 Compact city study" etc..
His major works are "DUET","guest house Kugahara"and the video work "PopulouSCAPE".
Co-hosted "Tokyo Picnic Club" since 2002. |
|
 |
Kohki Hiranuma
Architect / superintends the Kohki Hiranuma Architect Assosiates |
 |
|
Born in Osaka in 1971. He had been to Britain to study at AA school London Diploma. In 1999, established "Hs WorkShop-ASIA". In 2009, established "Kohki Hiranuma Architect & Associates".
His major works are a single house divided into some spaces "time & space house", environment-building "Space Lab" in the University of Tokyo, and etc..
Awarded "The prize of Japan Federation of Architects & Building Engineers Association", "Innovative Architecture International Building Award (Italy)",
"Grand Design International Architecture Award (England)" and so on. |
|
|
 |
| AGC studio |
| Date |
 |
13 Nov 2011
17:30-21:00 |
 |
|
| Progrum |
|
| 17:30-17:40 |
The greeting from a organizer |
| 17:40-18:55 |
Presentation |
| 18:55-19:00 |
Break |
| 19:00-19:30 |
Open examination |
| 19:30-19:50 |
Comment and Commendation ceremony |
| 19:50-20:00 |
The greeting from a organizer |
| 20:00-21:00 |
Social gathering |
 |
|
Application
|
Prior reservation
(70 persons) |
| |
|
| Address |
1F and 2F Kyobashi Soseikan building, 2-5-18 Kyobashi, Chuo-ku,
Tokyo 104-0031 |
| Telephone |
03-5524-5511 |
|
 |
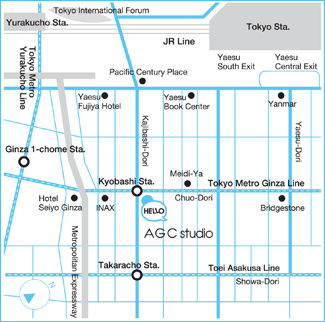 |

● access by train
Just outside of Exit 4 from Kyobashi Station on the Ginza
line
10 minutes walk from the Yaesu South Exit of JR Tokyo sation
4 minutes walk from Ginza-1chome Station on the Yurakucho line
3 minutes walk from Takaracho Station on the Toei Asakusa line |
 |
● access by car
A parking lot is not in a studio.
Please use the pay parking lot around a studio. |
|
|
|
 Copyright 2011 Art & Architect Festa. © AAF All rights reserved.
Copyright 2011 Art & Architect Festa. © AAF All rights reserved. |
|